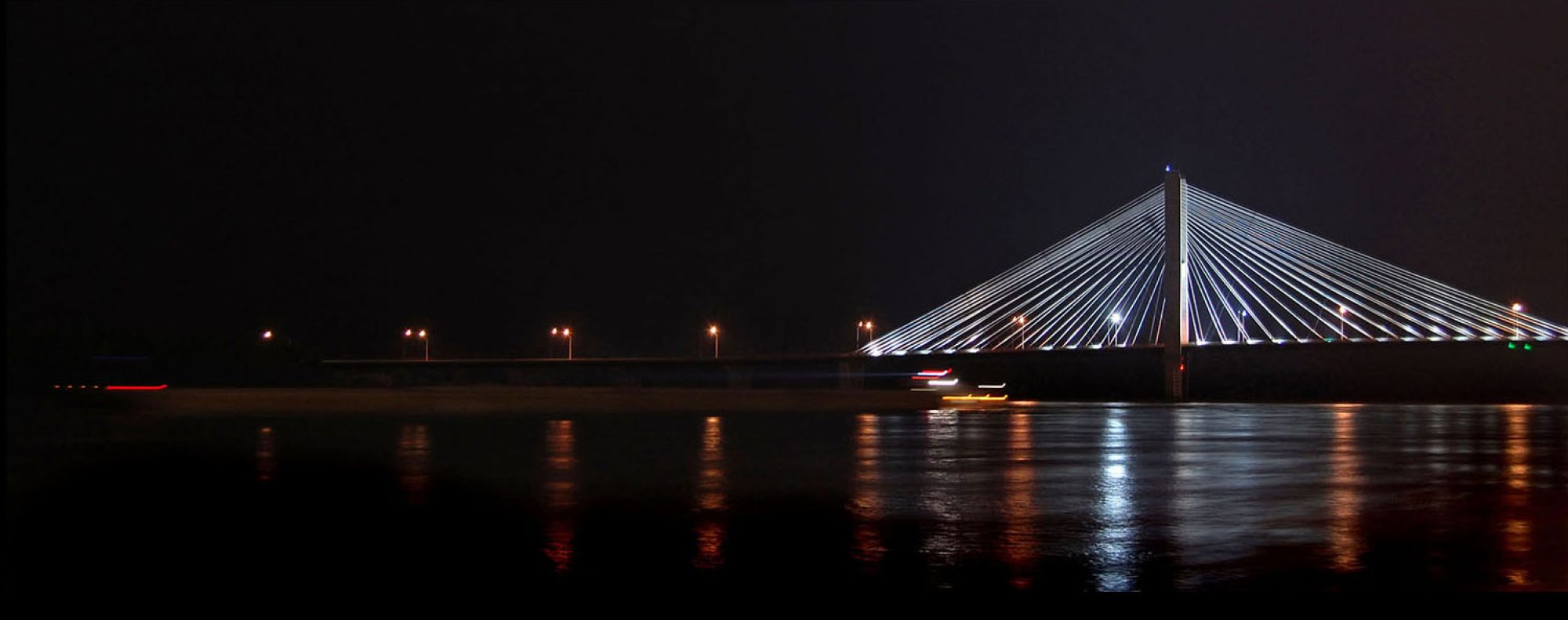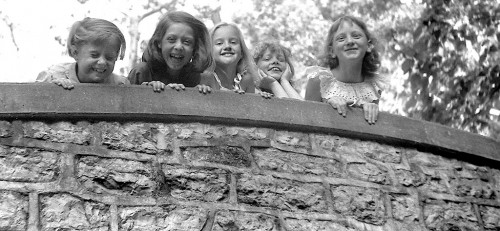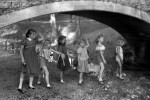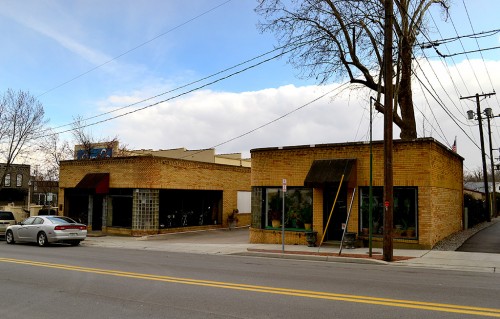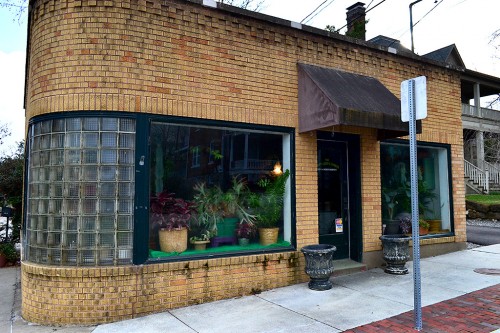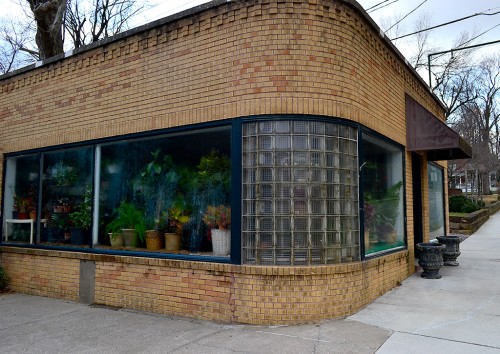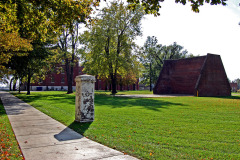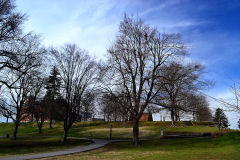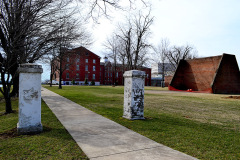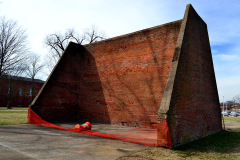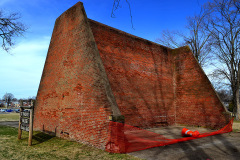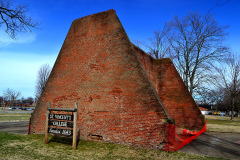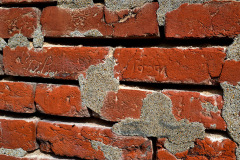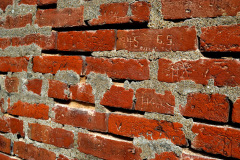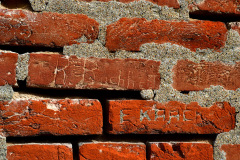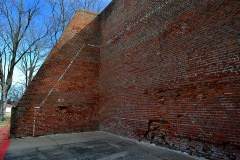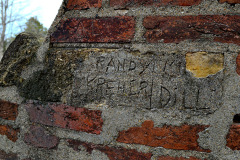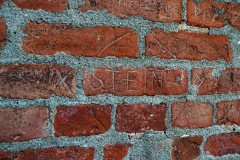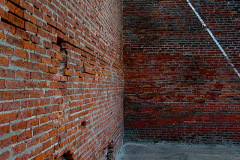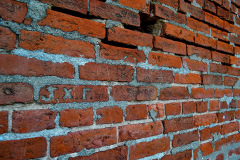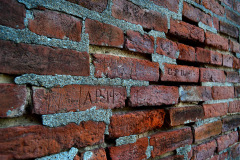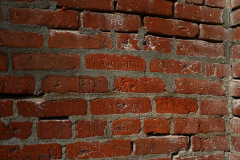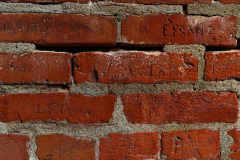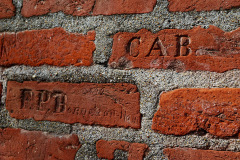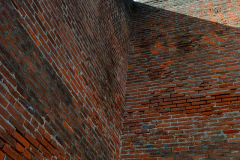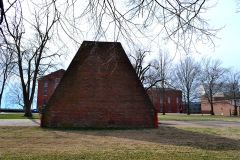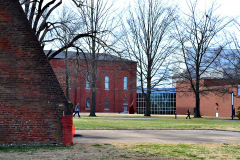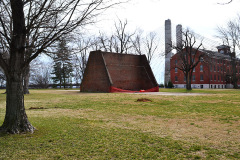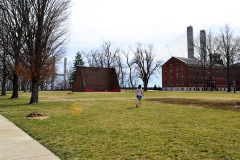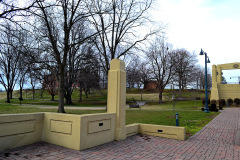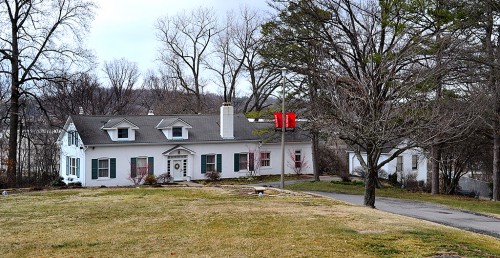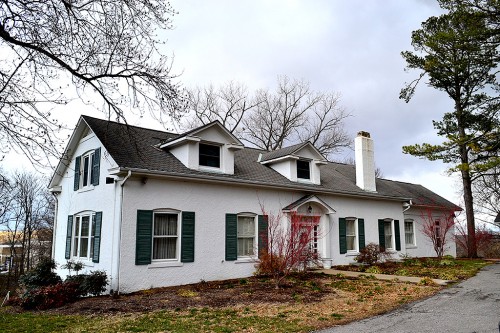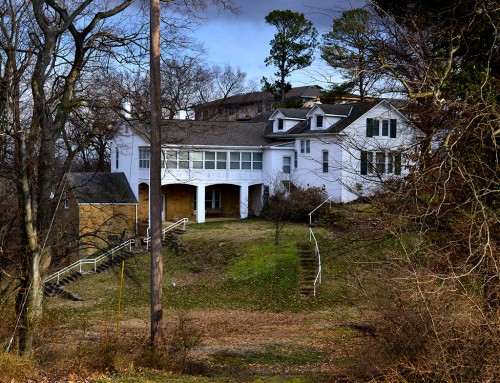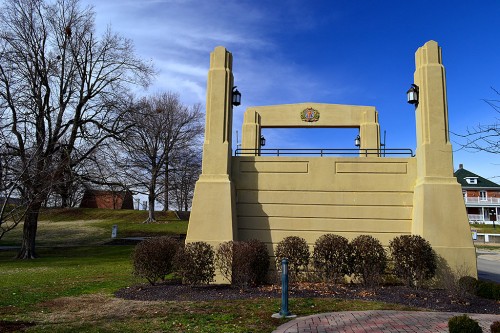 It was appropriate that the first thing and the last thing you would see when you were coming into or leaving Cape by the Mississippi River Traffic Bridge was a religious institution, the St. Vincent’s College, a Catholic Seminary dating back to 1843. I suspect more prayers were said on that bridge than in all the churches in Cape on an Easter Sunday morning.
It was appropriate that the first thing and the last thing you would see when you were coming into or leaving Cape by the Mississippi River Traffic Bridge was a religious institution, the St. Vincent’s College, a Catholic Seminary dating back to 1843. I suspect more prayers were said on that bridge than in all the churches in Cape on an Easter Sunday morning.
The first (or last) things you’d notice when looking at St. Vincents were the magnificent trees on the terrace to the east of the school and the curious brick structure in front of it – the handball court.
Goodbye handball court
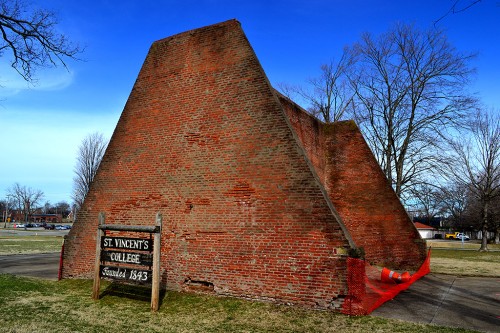 Well, don’t look for the handball court in the future. The Missourian had a story today that dismantling the historic structure began March 12. The court, built in either 1843 or 1853 and possibly the oldest handball court in the country, is being torn apart so the green space where it has lived all these many years can be covered with academic and residential buildings.
Well, don’t look for the handball court in the future. The Missourian had a story today that dismantling the historic structure began March 12. The court, built in either 1843 or 1853 and possibly the oldest handball court in the country, is being torn apart so the green space where it has lived all these many years can be covered with academic and residential buildings.
Goodbye green space
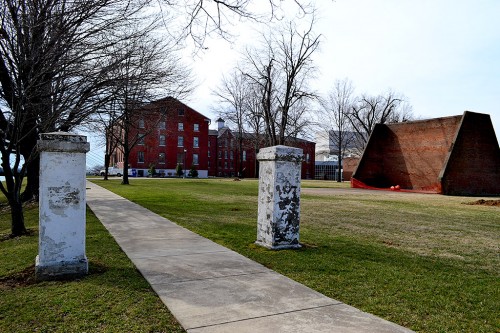
The loss of the brick court is a disgrace. The loss of the open lawn that gave the College buildings its character is a crime. They could have stacked the buildings they are planning on top of the parking lot to the west and maintained the character of the River Campus.
The biggest joke
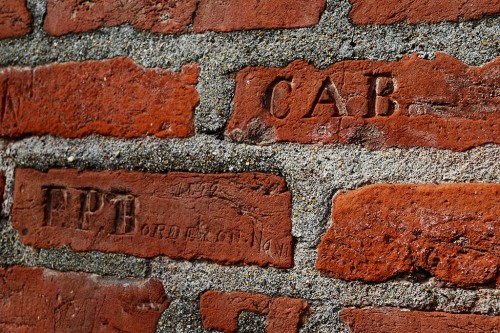 The biggest cruel joke is that the university and planners are going to honor the handball court by preserving “some” of the bricks and incorporating them into the facade of the new building. Follow the link to the Missourian and you can see the care Milam Masonry is taking in “preserving” the bricks. It looks to me like the workers are heaving them off a scaffolding to land in a truck. I doubt there are workers wearing catcher’s mitts standing down there to catch them.
The biggest cruel joke is that the university and planners are going to honor the handball court by preserving “some” of the bricks and incorporating them into the facade of the new building. Follow the link to the Missourian and you can see the care Milam Masonry is taking in “preserving” the bricks. It looks to me like the workers are heaving them off a scaffolding to land in a truck. I doubt there are workers wearing catcher’s mitts standing down there to catch them.
When I made these photographs Feb. 12, 2013, I was astounded at how many had names and dates intricately scratched into them. There were some seminarians with a lot of time on their hands. What was fascinating was the different printing styles the students used over the years.
Did anyone document the bricks?
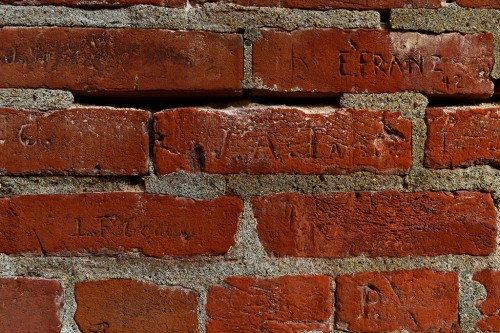 I wonder if anyone took the time to shoot individual closeups of the bricks before the wreckers got there? You’d think a university with an historic preservation program would have been all over that.
I wonder if anyone took the time to shoot individual closeups of the bricks before the wreckers got there? You’d think a university with an historic preservation program would have been all over that.
I shot a few of the bricks, but the lighting wasn’t coming from the best direction to capture detail. The 1920s and the 1940s were well-represented.
When I looked at the ones from the ’40s, I wondered how many of those boys were shipped overseas to fight in World War II and whose only markers are a white cross in a foreign land and a name scrawled on a brick in a handball court that is being torn down.
Will the terraces and trees be next?
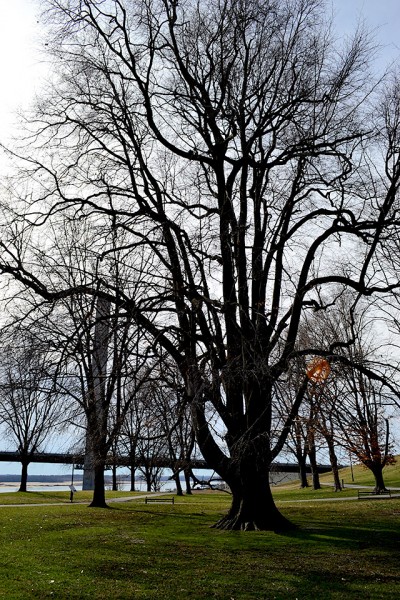 It won’t do any good to cry over spilt bricks. We’ve lost that piece of Cape’s history. Now’s the time to head off turning the terraces and trees into parking lots.See how flat the ground is? Cut down those pesky trees and spread some asphalt and you could fit several hundred cars there.
It won’t do any good to cry over spilt bricks. We’ve lost that piece of Cape’s history. Now’s the time to head off turning the terraces and trees into parking lots.See how flat the ground is? Cut down those pesky trees and spread some asphalt and you could fit several hundred cars there.
I mean, after all, they could “preserve” the trees by turning them into commemorative toothpicks.
Earlier River Campus stories
River Campus celebrates 5th season
SEMO plans to erase Cape landmark
Photo gallery of handball court
Some day, someone doing research may come looking for photos of what Cape Girardeau looked like before Southeast Missouri State University bulldozed it. Click on any photo to make it larger, then click on the left or right side of the image to move through the gallery.
